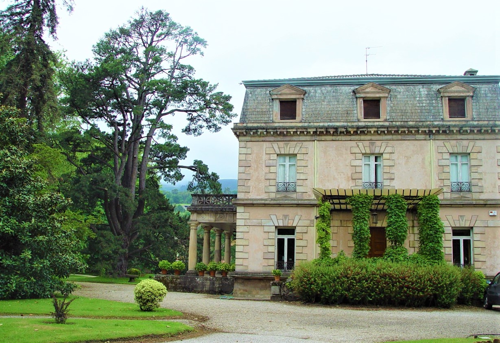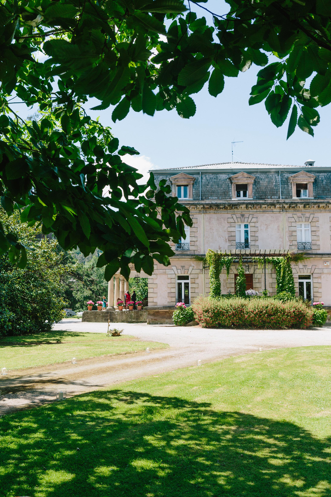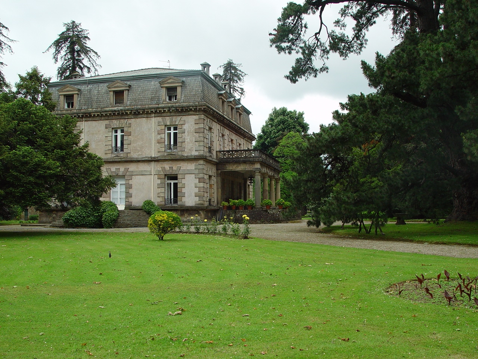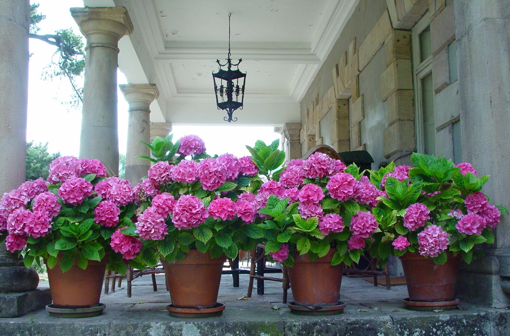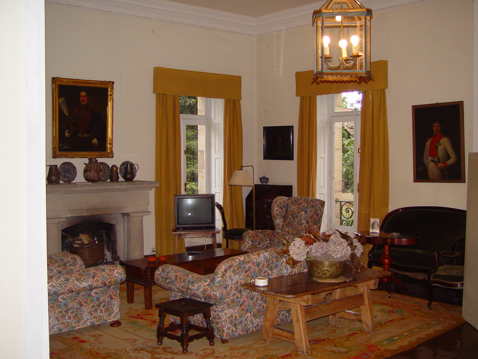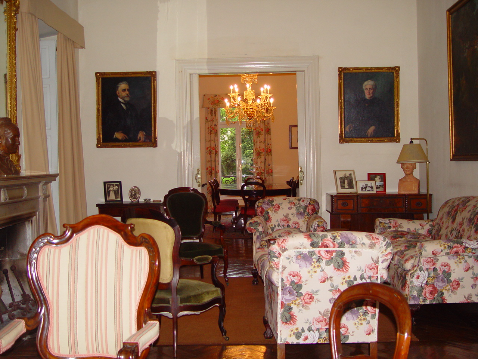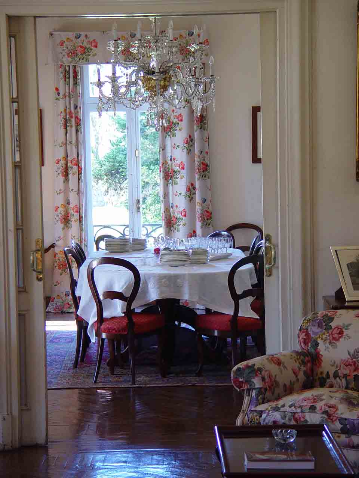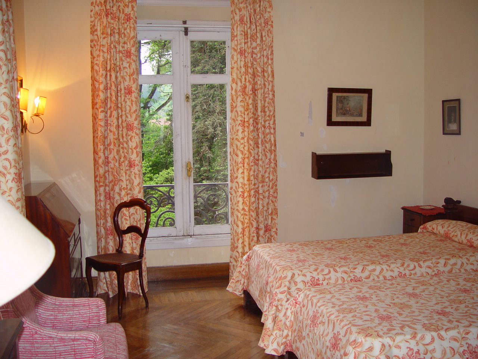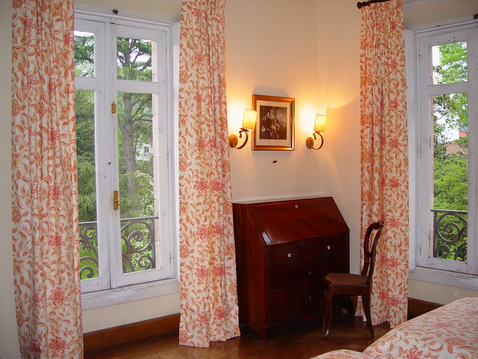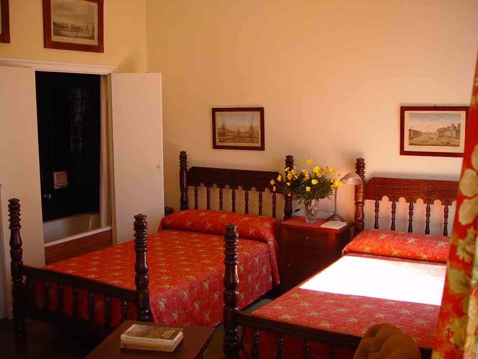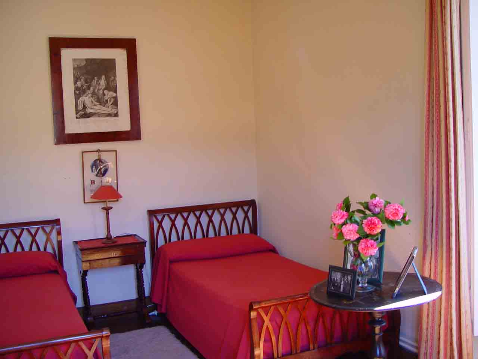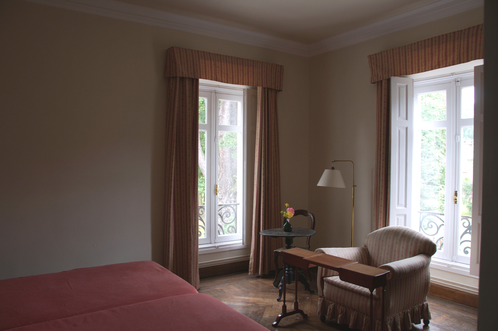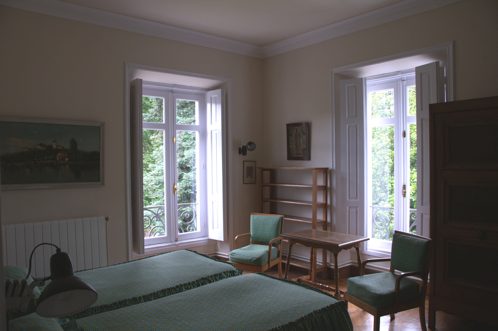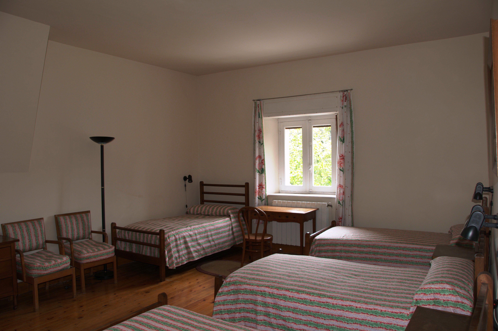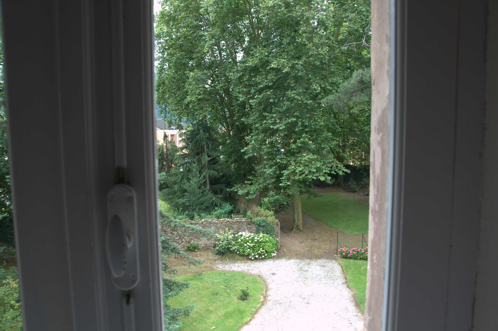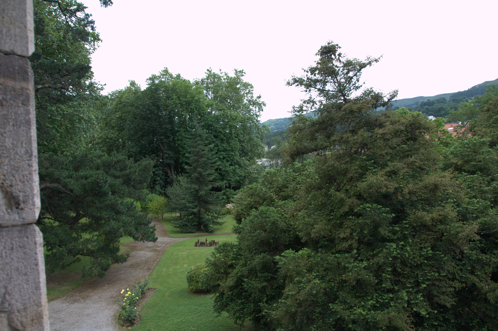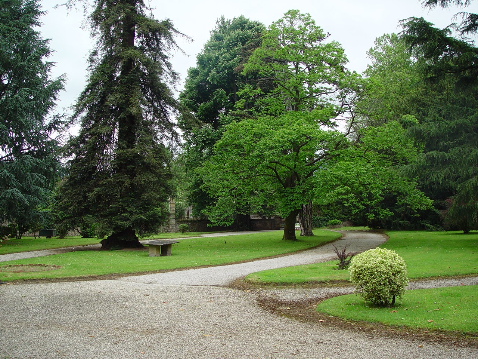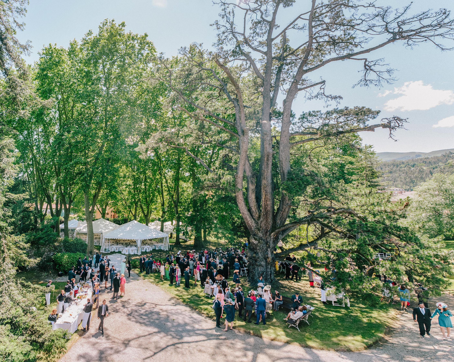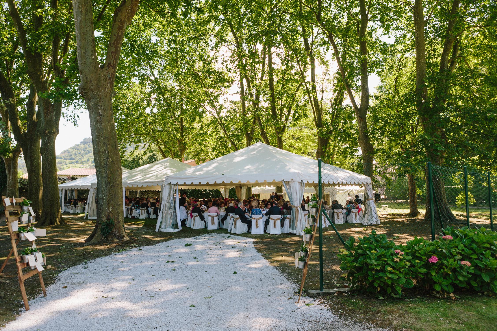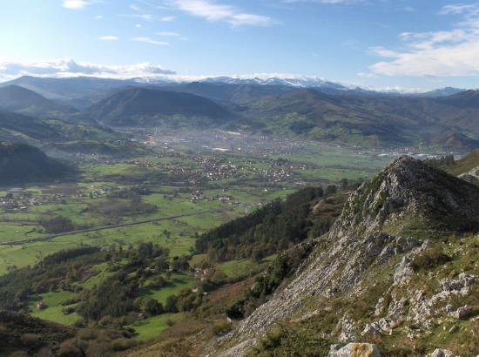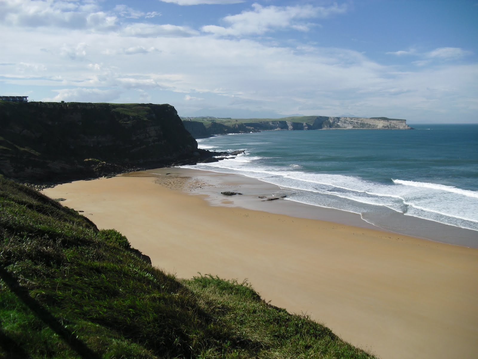19th Century manour house
The house was built in the 19th century following the then very fashionable French style. On the ground floor, there is a large sitting area at the entrance which leads to the music room that is presided by a grand piano that has witnessed many a musical event over time. This room connects with an open terrace onto the south, as well as with the dining room, with a large mahogany table. On the same floor is the kitchen area, with a storage room and a dining room for children. The kitchen has an industrial-size stove, oven, fridge and freezer. The washing quartes are outside the house in another building. On the first floor are 6 double bedrooms, each with its own full bathroom, and a small study and a chapel. On the second floor are several children's rooms and 2 bathrooms, besides a sitting area.
The garden has several centuries-old tree specimen, which are catalogues as singular trees of Cantabria. Between fields and paths there is also a traditional bowling field, a stone dolls house for children in the regional style, and an old grass tennis court.
The house is in the village of Los Corrales de Buelna, which has shops, restaurants, a sports center with several pools, a gym and tennis courts, and a train station, all within easy walking distance. It lies amongst green pastures and the gentle mounts of the Hoces del Besaya and the Hoz de las Caldas. It is a good starting point for all kinds of cultural excursions, hikes and adventure sports. It is also at less than half an hour's drive from the best beaches of the Cantabrian coast.
At 5 km. from the house is the thermal resort of Las Caldas del Besaya, while it's 20 min. by car to the Puente Viesgo spa resort.
Max. Capacity
20Bedrooms
9Bathrooms
8Dining Room Seats
14Single beds
20Indoor surface
900 m2
Garden surface
6 000 m2

